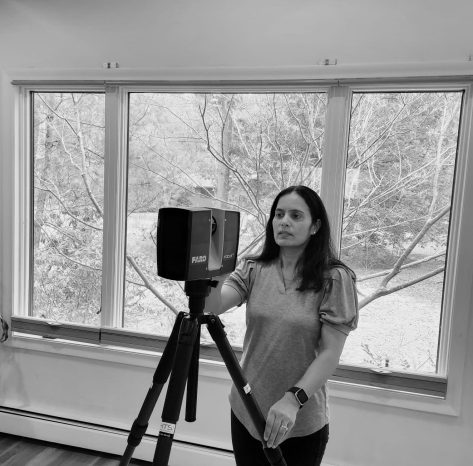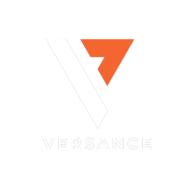Welcome to Versance
Welcome to Versance LLC
At Versance LLC, we bring accuracy and efficiency to every project with our expertise in As-Built measurements, 3D Laser scanning, and drafting services in Revit and AutoCAD.
The name ‘Versance’ comes from the Latin word ‘versant’, meaning experienced and knowledgeable—a reflection of our commitment to delivering high-quality services with skill, adaptability, and reliability.
We help architects, engineers, and contractors lay the groundwork for success with precise documentation and seamless execution. Whether it’s a residential renovation or a large-scale commercial development, we ensure every detail is captured with precision.
At Versance LLC, we don’t just create plans—we build trust. Serving Boston, Massachusetts, and beyond, we are your dedicated partners in navigating an ever-evolving industry while delivering tailored solutions to meet your needs.
Based in Bedford, MA | Serving New England & Beyond
Let’s get your project started on a strong foundation—contact us today!
- Call Us Today

Welcome to Versance LLC
At Versance LLC, we bring accuracy and efficiency to every project with our expertise in As-Built measurements, 3D Laser scanning, and drafting services in Revit and AutoCAD.
The name ‘Versance’ comes from the Latin word ‘versant’, meaning experienced and knowledgeable—a reflection of our commitment to delivering high-quality services with skill, adaptability, and reliability.
We help architects, engineers, and contractors lay the groundwork for success with precise documentation and seamless execution. Whether it’s a residential renovation or a large-scale commercial development, we ensure every detail is captured with precision.
At Versance LLC, we don’t just create plans—we build trust. Serving Boston, Massachusetts, and beyond, we are your dedicated partners in navigating an ever-evolving industry while delivering tailored solutions to meet your needs.
Based in Bedford, MA | Serving New England & Beyond
Let’s get your project started on a strong foundation—contact us today!
- Call Us Today


Our Services in Boston, Massachusetts
At Versance, we provide high-quality services using advanced tools and techniques to meet the unique needs of our clients in Boston, Massachusetts, and beyond.
As-Built Measurements
Revit services
- 3D Model from Point Cloud or 2D CAD drawings
- 2D Floor plan
- 2D or 3D Site Plan
- 3D Adjacent Elevations - Buildings adjacent to the main project building
- Exterior elevations, Interior Elevations
- Cross section, Long section
- Electric & Lighting Plan
- Reflected Ceiling Plan
AutoCAD services
- 2D Floor plan
- Exterior elevations, Interior Elevations
- Cross section, Long section
- Electric & Lighting Plan
- Reflected Ceiling Plan
- 2D Site Plan
Paper to Revit or CAD
- Convert hand sketches, photographs, PDFs to Revit or CAD files
CAD redrafting
- Redraft old floor plans and elevation drawings provided by the Architect or Building Department in Revit or CAD
Product Catalogue
- Create product catalogs for different products in Revit or CAD
- Convert existing product catalogs from CAD to Revit
Landscape Estimation
- Perform landscape take offs for commercial landscape projects. Prepare the material and quantity list. Obtain the quotes from your respective vendors, add the material price in the estimate, obtain the needed information from the provided drawings and the specifications
Enquiry Form
What Our Clients Say
Our clients incorporate modelers, engineers, project workers, fashioners, designers, property supervisors, space organizers, mortgage holders, real estate agents, and any other person that necessities to acquire as-fabricated estimated drawings.
